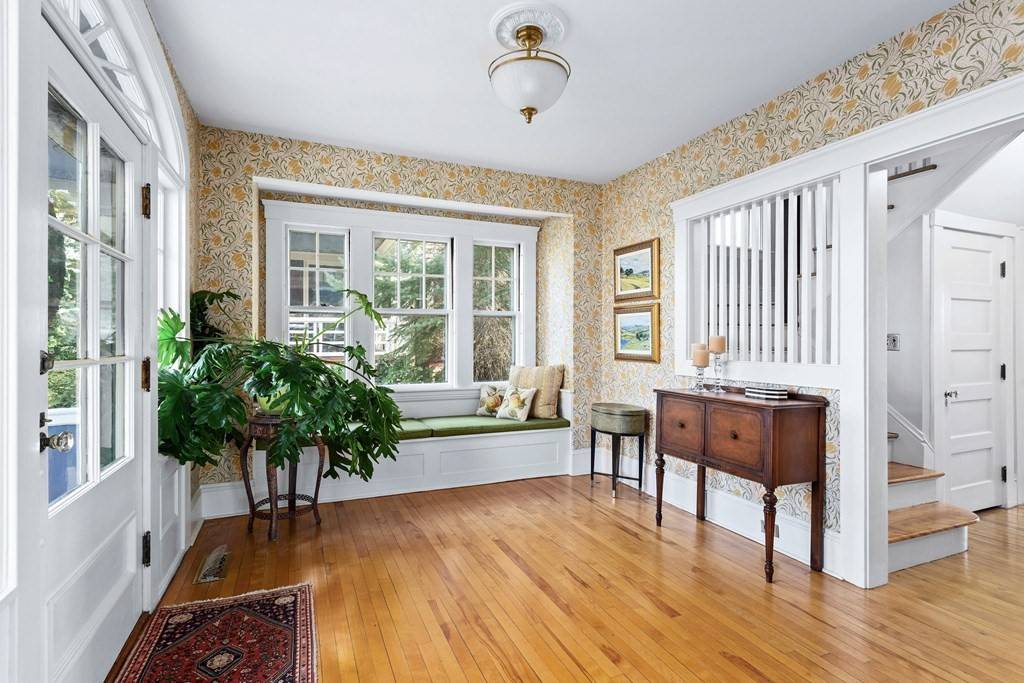For more information regarding the value of a property, please contact us for a free consultation.
Key Details
Sold Price $840,000
Property Type Single Family Home
Sub Type Single Family Residence
Listing Status Sold
Purchase Type For Sale
Square Footage 2,530 sqft
Price per Sqft $332
Subdivision Kings Point
MLS Listing ID 72775106
Sold Date 04/30/21
Style Colonial
Bedrooms 4
Full Baths 2
Half Baths 1
HOA Y/N false
Year Built 1915
Annual Tax Amount $7,781
Tax Year 2020
Lot Size 10,018 Sqft
Acres 0.23
Property Sub-Type Single Family Residence
Property Description
This gorgeous vintage lakefront colonial has breathtaking views from every room! Features 4 bedrooms and 2 1/2 baths. Welcoming foyer with sunburst window and window seat. The sunny living room has a clean look with maple hardwood floors, high ceilings and a stately gas fireplace. The dining room has beautiful built-in's and a huge picture window overlooking the lake. The cooks kitchen boasts St. Charles cabinets, pantry, 6 burner gas cook top, custom built island and bay window. A sun drenched, tiled, three season porch has a Jotul gas stove and gorgeous lake views. It's a perfect place to relax and dine alfresco. Master bedroom is en suite. Bathroom features oversized glass shower with river rock floor, linen closet, stained glass window and Jacuzzi tub. Home theater, rec room, laundry (additional toilet/sink), storage rooms in semi-finished basement. Attached 2 car garage. Field stone walls and patio, beautiful gardens. Located on a quiet dead end street. Must see details await you!
Location
State MA
County Worcester
Zoning RB2
Direction 7 Water Street is 7/10 mile south from Rt.9 intersection of South Quinsigamond Ave.
Rooms
Basement Full, Partially Finished, Walk-Out Access, Interior Entry, Garage Access, Radon Remediation System
Dining Room Window(s) - Picture
Kitchen Closet/Cabinets - Custom Built, Window(s) - Bay/Bow/Box, Balcony / Deck, Countertops - Stone/Granite/Solid, Kitchen Island, Recessed Lighting, Stainless Steel Appliances, Gas Stove
Interior
Interior Features Sun Room, Foyer
Heating Central, Natural Gas, Hydro Air, ENERGY STAR Qualified Equipment
Cooling Central Air, Dual
Flooring Marble, Hardwood, Stone / Slate
Fireplaces Number 2
Fireplaces Type Living Room
Appliance Oven, Dishwasher, Disposal, Microwave, Countertop Range, Refrigerator, Washer, Dryer, Wine Refrigerator, Gas Water Heater, Tank Water Heater, Plumbed For Ice Maker, Utility Connections for Gas Range, Utility Connections for Gas Oven, Utility Connections for Electric Oven, Utility Connections for Gas Dryer
Laundry Gas Dryer Hookup, In Basement, Washer Hookup
Exterior
Exterior Feature Storage, Professional Landscaping, Sprinkler System, Stone Wall
Garage Spaces 2.0
Community Features Shopping, Park, Walk/Jog Trails, Medical Facility, Highway Access, House of Worship, Public School, University
Utilities Available for Gas Range, for Gas Oven, for Electric Oven, for Gas Dryer, Washer Hookup, Icemaker Connection
Waterfront Description Waterfront, Beach Front, Lake, Bay, Dock/Mooring, Frontage, Direct Access, Lake/Pond, 1 to 2 Mile To Beach, Beach Ownership(Public)
View Y/N Yes
View Scenic View(s)
Roof Type Shingle
Garage Yes
Building
Lot Description Corner Lot, Gentle Sloping
Foundation Concrete Perimeter
Sewer Public Sewer
Water Public
Architectural Style Colonial
Schools
Elementary Schools Calvin Coolidge
Middle Schools Oak Middle
High Schools Shrewsbury
Read Less Info
Want to know what your home might be worth? Contact us for a FREE valuation!

Our team is ready to help you sell your home for the highest possible price ASAP
Bought with Non Member • Non Member Office




